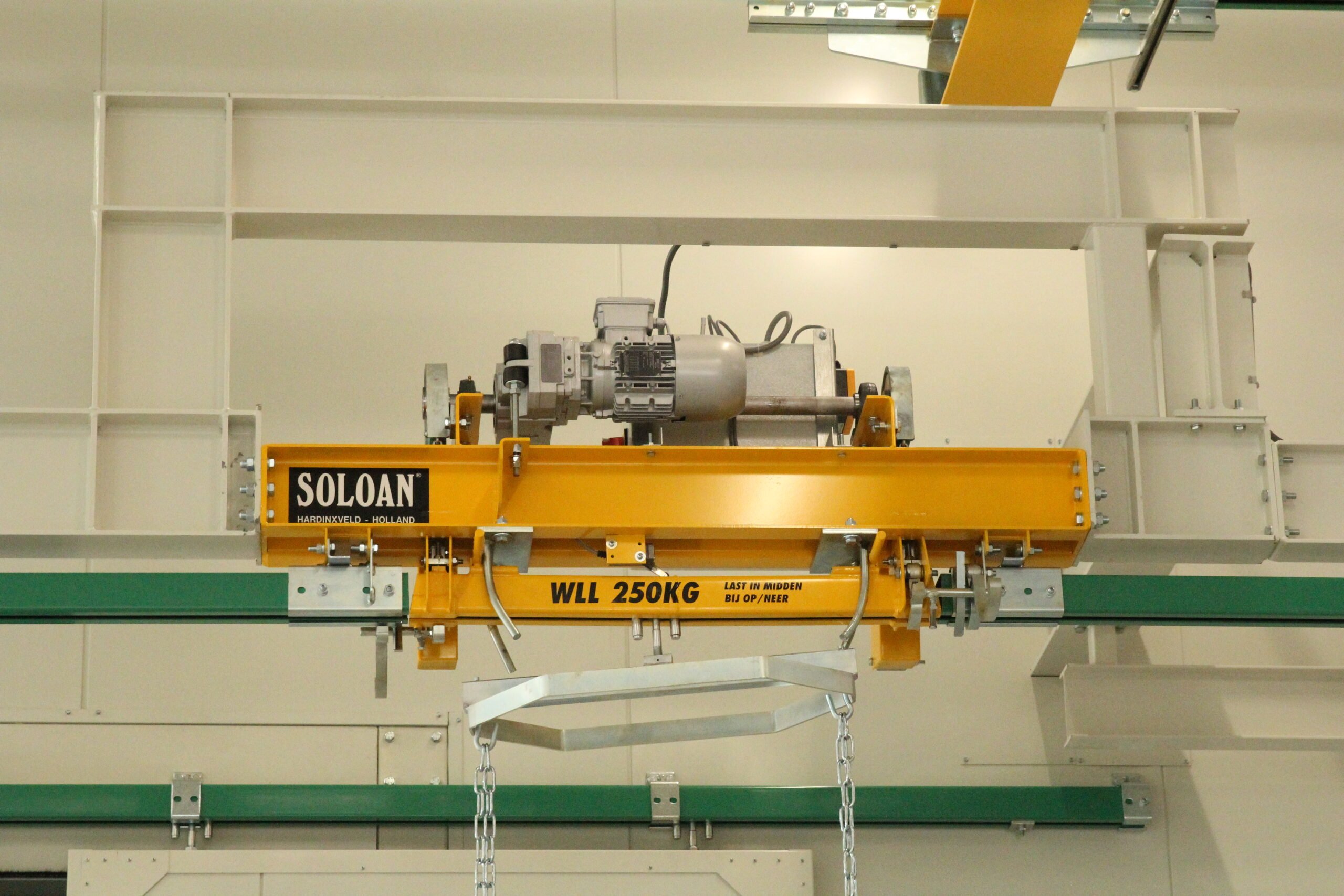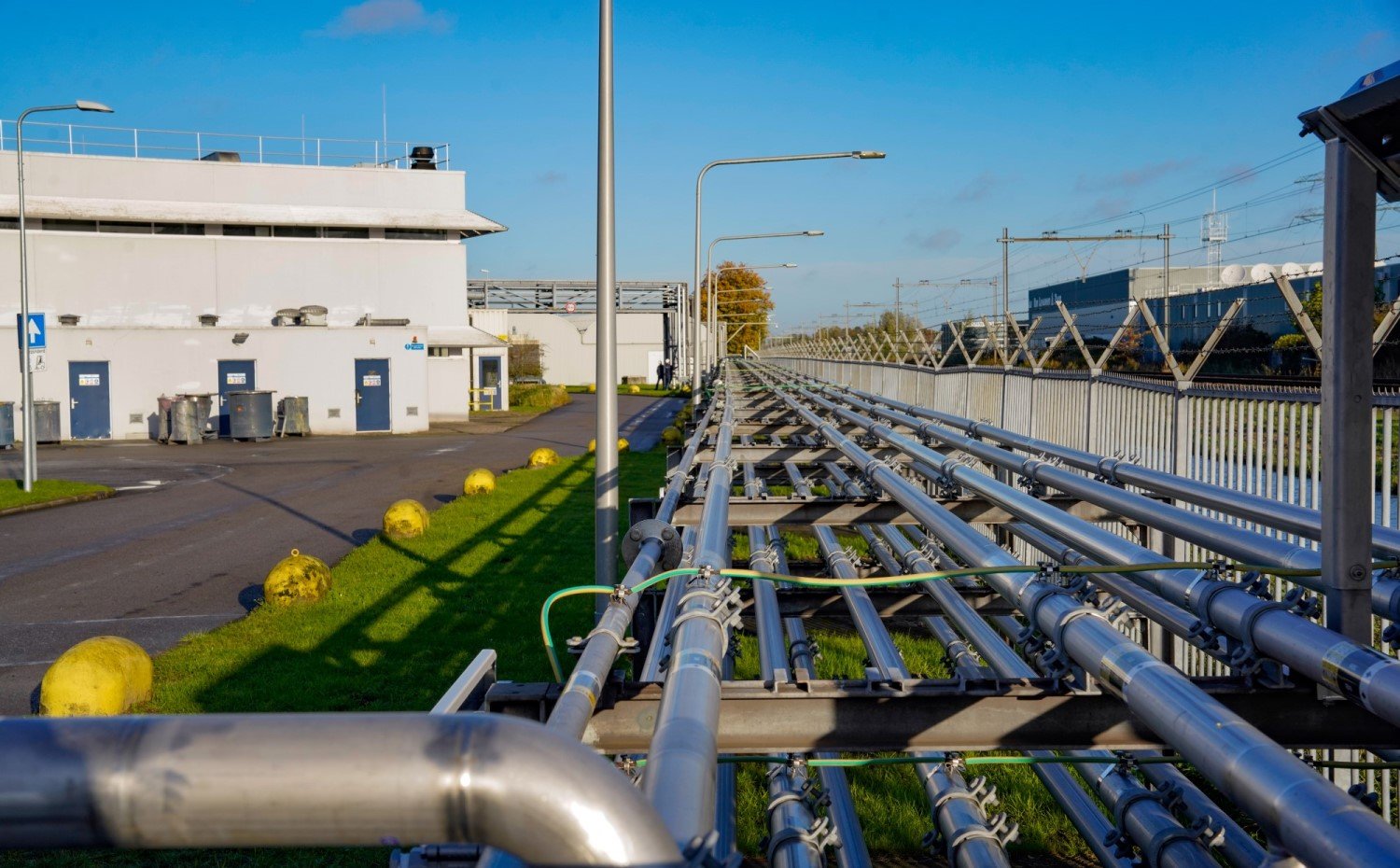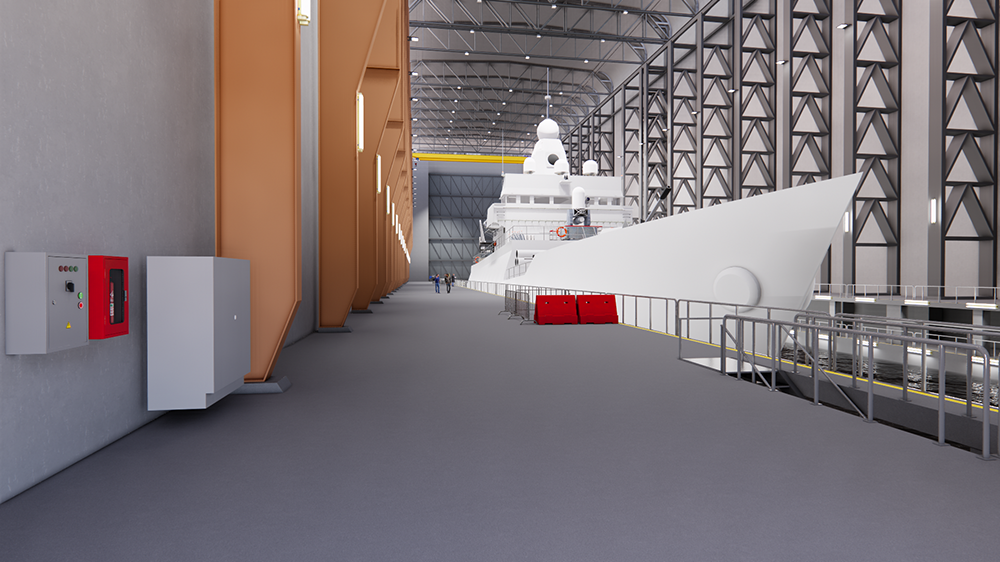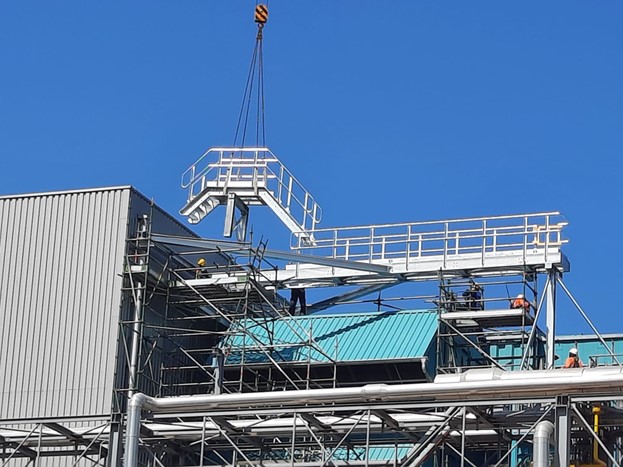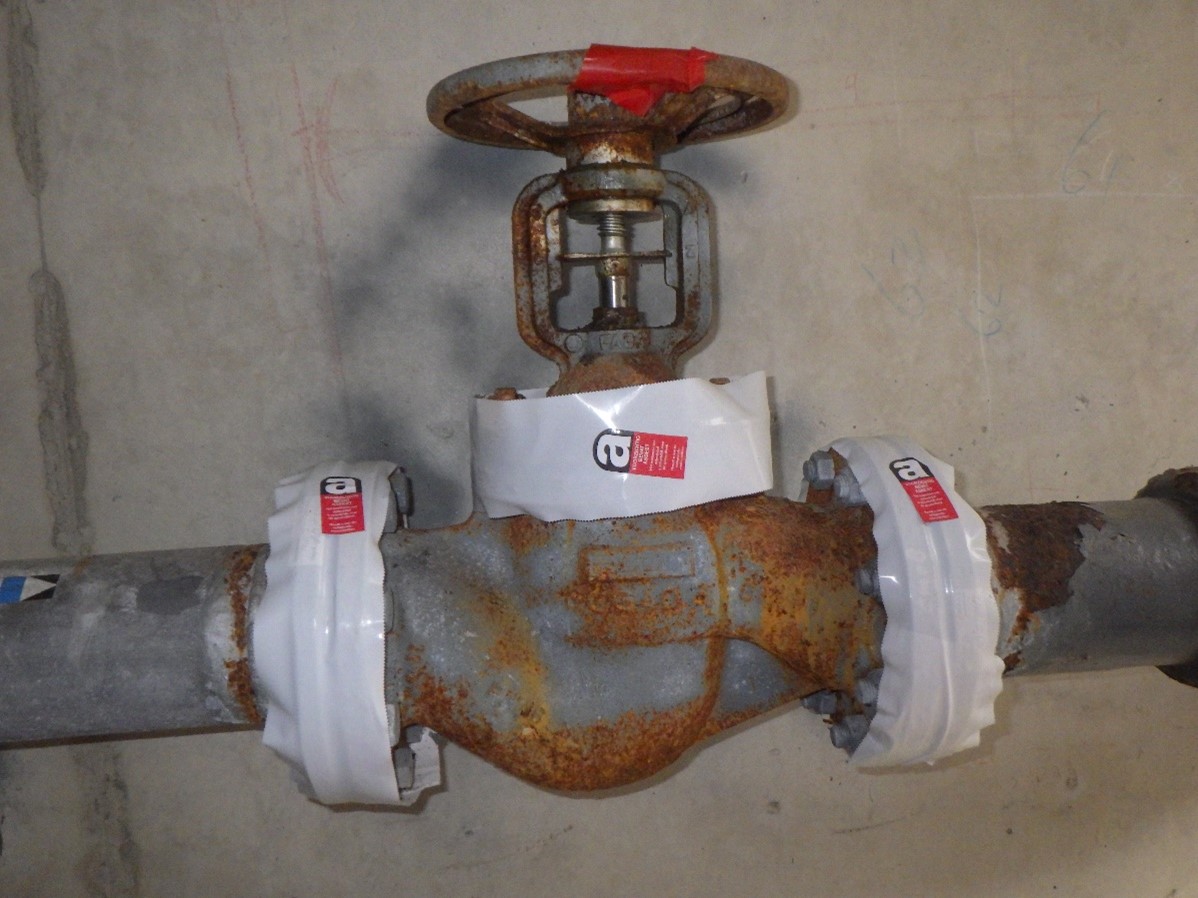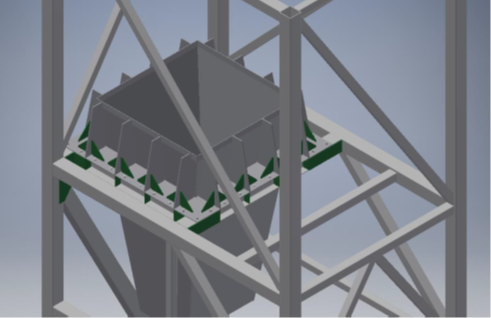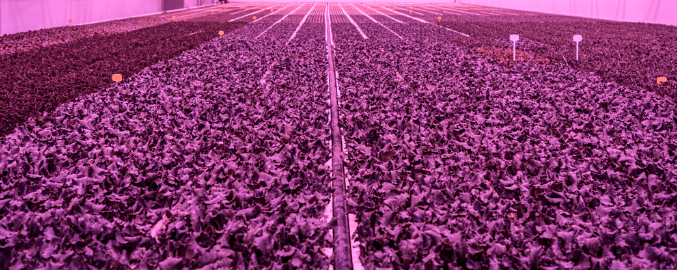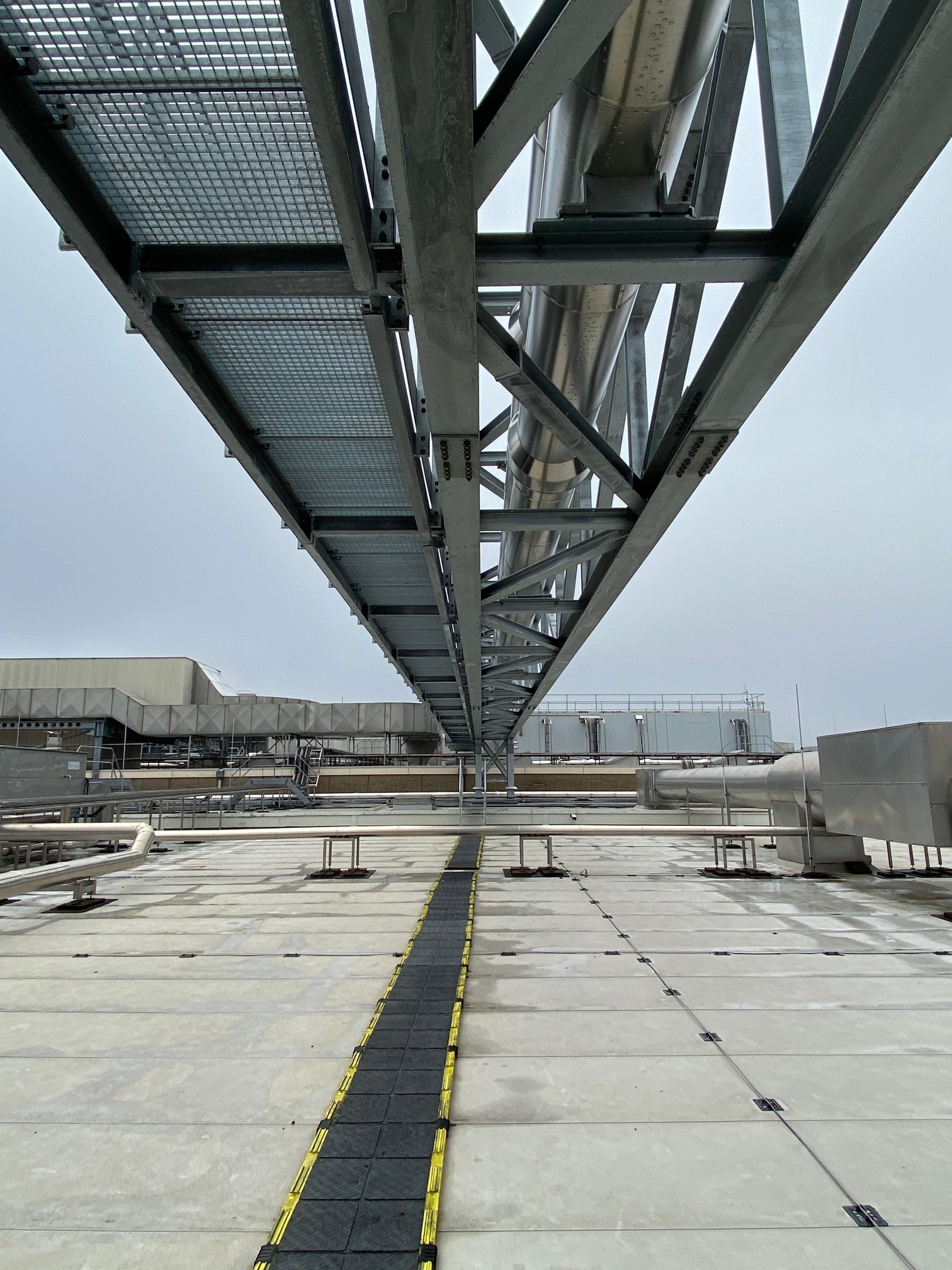New construction of a distribution station at a ‘complex’ location.
Assignment of new distribution station
To replace an existing 13kV and 50kV substation, a new combined substation has to be designed on an adjacent plot. After a feasibility study, the design should support the purchase of the land. In the subsequent engineering work, we relieve the client of the burden of obtaining the environmental permit for optimal progression of the price-contract formation phase, the realisation phase and delivery with aftercare. This includes all construction-related disciplines.
Archicom’s role in design of new substation
From a key position, Archicom, a label of Vicoma, chose to work with BIM for this project. Based on a set protocol the different advisors exchanged information in a single building model. By listening carefully to the client and correctly translating all aspects of the requirements into an architectural model, it is possible to achieve a high level of quality at an early stage of the design process. In this way, the planning, costs, integral coordination of disciplines and architectural quality are guaranteed from the very beginning of the process.
Result
The optimum cooperation of the various disciplines and the flawless exchange of data have resulted in a building that is cast around the electrical installations that it houses. Optimal functionality is paramount. Optimal functionality is paramount.
Specifications
Location: Dordrecht Area: 4,695 m2 Built-up area: 940 m2
